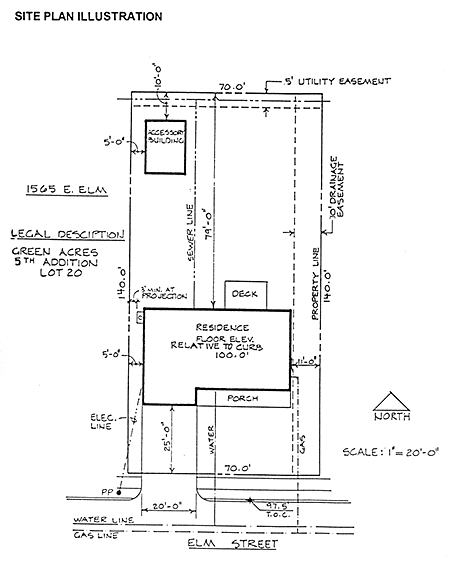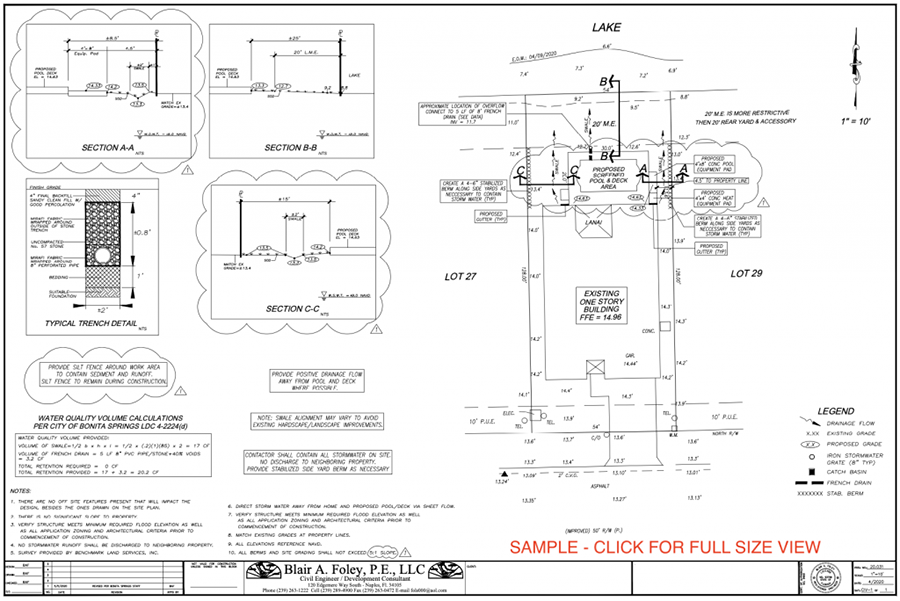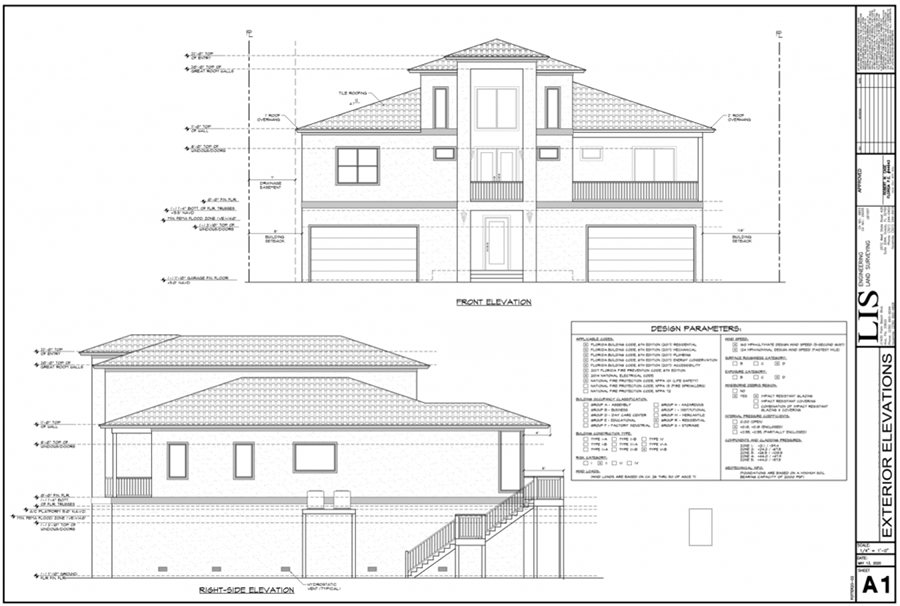|
IMPORTANCE OF A SITE-PLAN
A properly submitted site-plan is key to zoning review. A site-plan may be hand-drawn, it need not be a survey or engineered drawing (although having such may identify easements and/or other factors a property owner may be unaware of).
A site-plan must include the following components to avoid a possible delay in the permitting review process:
- Complete property boundary, clearly delineated and labeled (with property measurements);
- Street(s) clearly identified and labeled;
- Water-body (if applicable) water-line clearly identified and labeled (seawalls and/or riprap clearly identified and labeled – if applicable);
- Proposed structure(s) with setbacks from affected property lines clearly drawn, labeled and delineated. New construction, additions and/or any accessory structure(s) proposed.
Here’s an example of an excellent site-plan:

The property size, zoning and location dictate site development regulations. If you’re uncertain about a specific property, we encourage you to contact our planner-on-call at (239) 444-6166. When visiting our office, if you require assistance with creating a proper site-plan, ask to speak with our planner-on-call and/or the reviewer who reviews such permits. We’ll be happy to assist you any way we can.
Click to print the sample site-plan seen above for reference.
EXAMPLES OF EXCELLENT SITE PLAN SUBMITTALS
(written authorization to post submittals received by design professionals)
The following is a perfect example of a properly designed pool site-plan. Note details provided, from cross sections to drainage and vertical setback information.
Click sample below to view full-size product

The following is another perfect example of a properly designed residential single family site-plan. Note details provided, from cross sections to drainage and vertical setback information.
Click sample below to view full-size product

Click sample below to view full-size product

|
